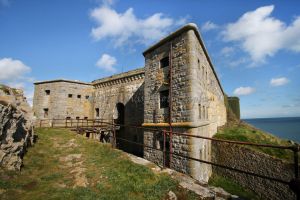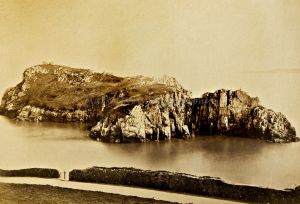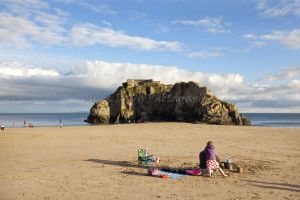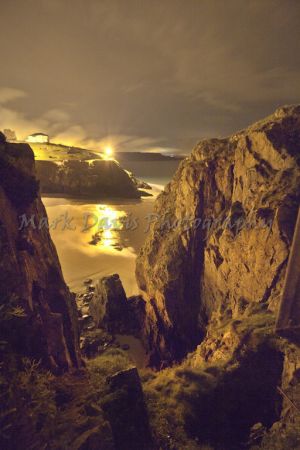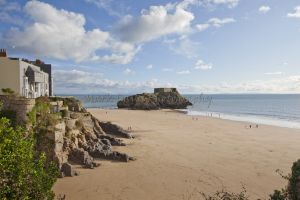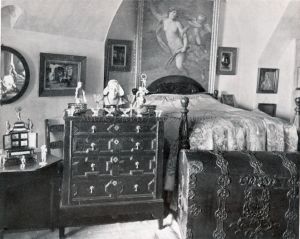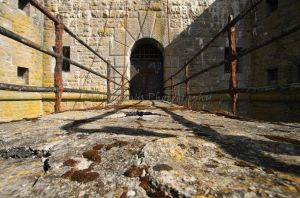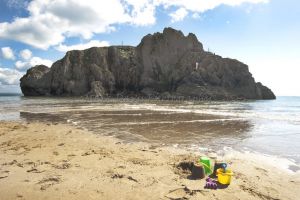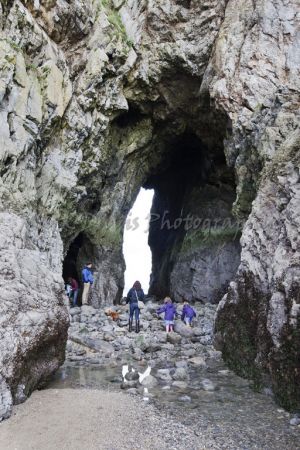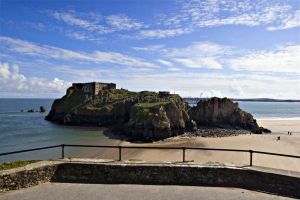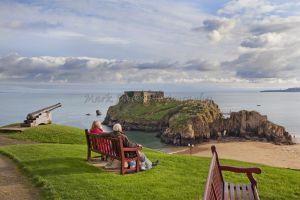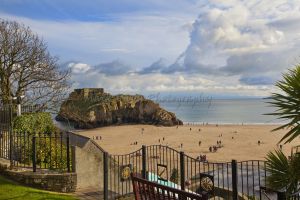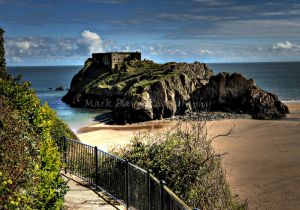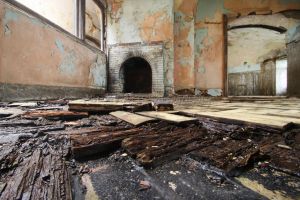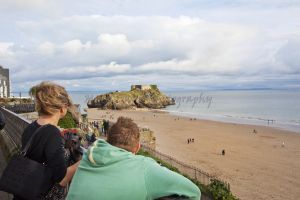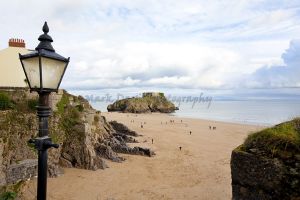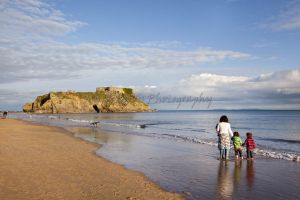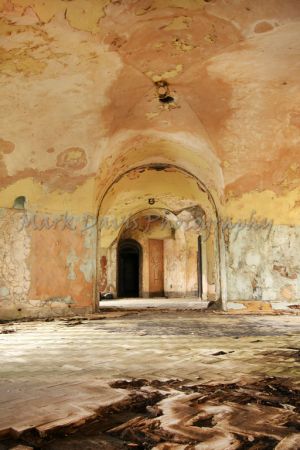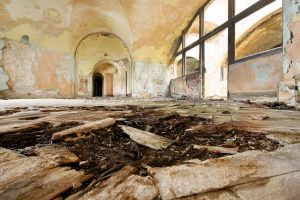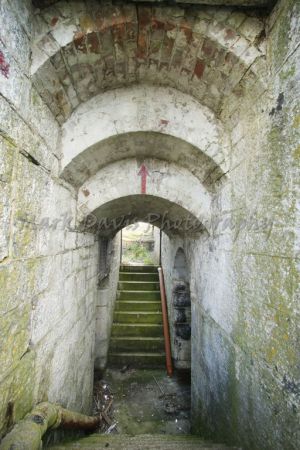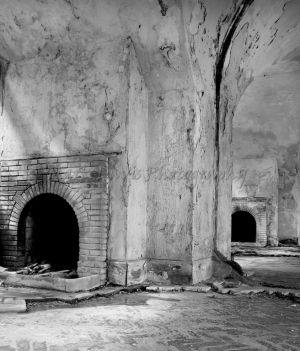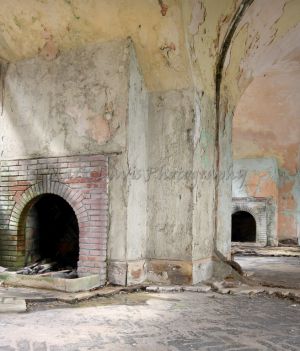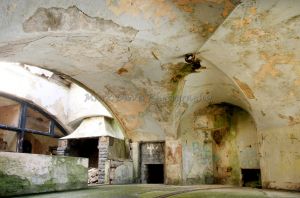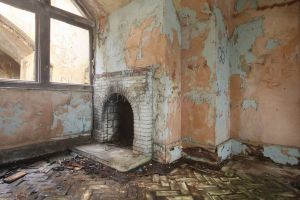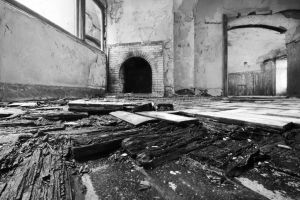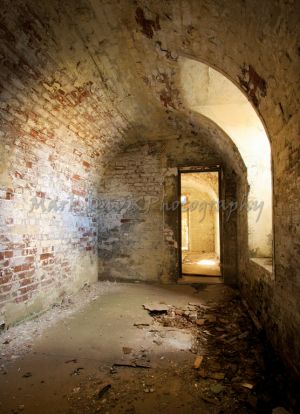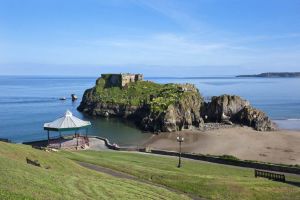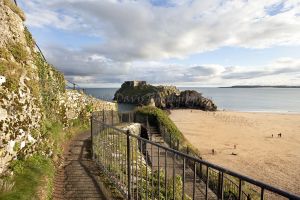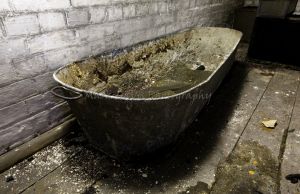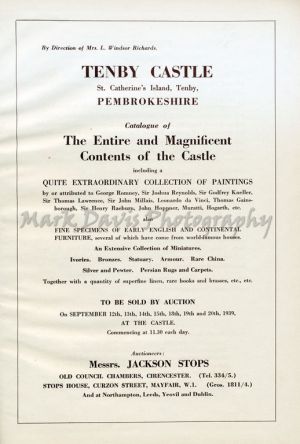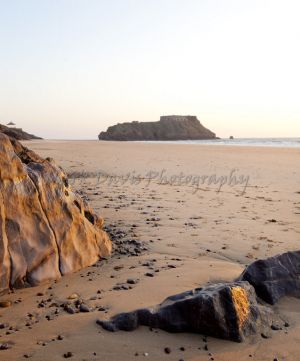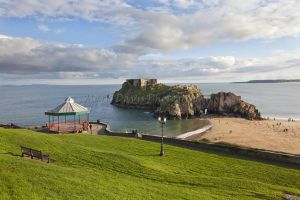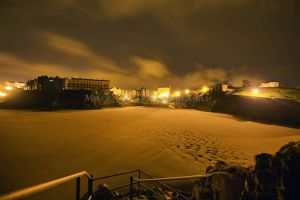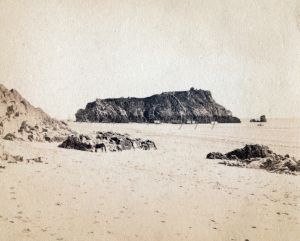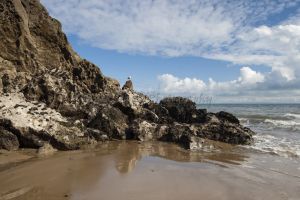Building the Fort
During the fort’s construction, to enable workmen to pass to and from the rock when the tide had come in, a narrow wooden footbridge built on trestles, was constructed between Castle Hill and the island. Military stores were brought to the north side of the island where boats could lie under a denick. Ropes, pulleys and ladders were
During the construction one of the workers fell from the cliffs and was killed. There followed what was thought to have been the biggest funeral procession in Tenby’s history. Every household was said to have closed its doors, and a member from each attended the funeral.
The Life of the Fort
The fort was garrisoned by a small number of artillerymen who. annually fired some of the guns. On firing days local householders were warned to open their windows. The shells would go roaring out to se4 splashing into the water. Sometimes the gunners would aim at Giltar Point. A report of 1884 remarked on the breaking of the magazine lamps by concussion when these guns were fired at practice.
The following is a description from the Tenby Observer;
“This fortification… is now nearing its completion. So solid and massive is the structure however, that progress has necessarily been very gradual…
On the basement are a series of bomb-proof chambers, designed for general storerooms; at present they contain fittings for the various parts of the building, supplied by Government, such as grates, pipes, and cook-house arrangements. On the second floor we have fine gun-rooms,23ft.6in. by 20ft; the windows extend along the whole length of the rooms; the wood-work of the floors is already nearly laid; between the beams in certain places are placed ventilated oaken blocks, on which will be placed iron racers; fitted in the floors also are immense ring bolts for traversing the guns.
The roof, like that of the rooms below, is bomb-proof, being protected by six successive layers of brick. On the same floor are the officers’
quarters, besides soldiers’ cook-house a, blution-rooms.
The fort will be defended by six guns in casemates and three en barbette.
The walls are provided with loop-holes for flanking and raking the ditch. It is obvious, therefore, that St Catherine’s Fort, on its completion, will be a place of great strength. It is expected that the work will be completed in six months.
Tenby Observer,5 May 1870
The Windsor-Richards Family
The Windsor-Richards family acquired the island. They were a wealthy family who were extensively involved in the South Wales lron and Coal Industry.
They turned the fort into a baronial summer residence, with the wood block floor of the Main Hall adorned with the skins of animals from Africa and Asia. There were tapestries, glass cabinets filled with trophies, stags heads and antlers and large foreboding pictures ornately framed. A huge fireplace in the Main Hall threw off warmth.
The principal rooms were furnished in period styles. The family were actively involved in the social life of the town and St Catherine’s Island was often the location for lavish parties. Celebrations were held after the Tenby Hunts, with members being ferried across at high tide.
On their return from hunting trips abroad, local boatmen would transfer the Windsor-Richards’ luggage and trophies across to the landing stage from where they were conveyed up the cliff on winches by servants from above.
The family sold the fort in 1940.
The island was unoccupied for many years; in 1962 it was purchased for £10,000 by a Tenby businessman. The family spent a great deal of money on repairs to damage to the fort caused by years of neglect and it was opened to the public.
At one stage it was mooted that 1960s singer PJ Proby would invest in the island but this never occurred. In March 1968 work was begun on converting the fort into a zoo. In June of that year the zoo opened. The venture though was fairly short-lived and in 1979 it closed down, under its second operator. Since that time it has stood empty.
The Island
St Catherine’s Island stands as one of the most interesting features of the coastal scenery at Tenby. Formed out of a huge mass of limestone, it stands aloof from the houses that overlook it on CastleS ands,a stone’s throw away from Castle Hill, part of the picturesque scenery but divorced from the mainland for several hours of each day by the ebb and flow of the tide.
Nothing definite is known of the past history of the island. The ruins of a small
chapel which stands upon its summit are an indication that at some time it was a place for solitude and religious meditation. It was one of many small isolated ecclesiastical edifices such as St Julian’s (which stood on the head of the pier), Caldey chapel (on the site of the lighthouse), St Margaret’s Island, Freshwater East, St Govan’s Chapel and Flimston, dotted along the coastline of south Pembrokeshire.
The chapel was dedicated to St Catherine, the patron saint of spinners and weavers. Chapels dedicated to St Catherine stood also at Camros, Rudbaxton and Milford. It has been suggested that people lived on the island long before the chapel was erected for according to Edward Laws “the north-west point was one great kitchen midden formed of the bones of domestic animals, ox, sheep or goat, and pig.” During the clearance of the site for the building of the fort, many interesting artefacts were uncovered.
Mr George Thomas of Pembroke and Tenby secured the contract for building the fort and Colonel W. Llewelyn Morgan, Royal Engineers, Captain Frederick Clements, Royal Engineers and his assistant Sergeant Gibbs supervised some of the construction. Work began in July 1867, being completed in 1870. The initial cost was estimated to be £16.620 the actual cost of construction was £40.000.
