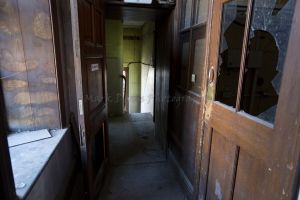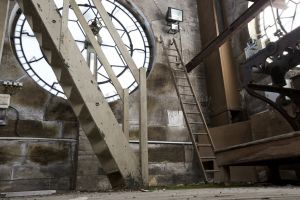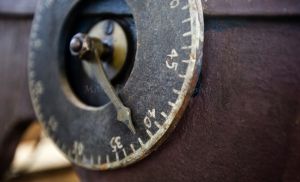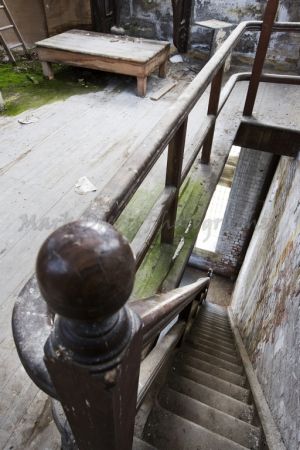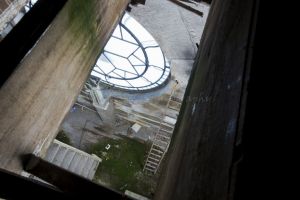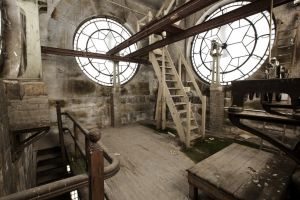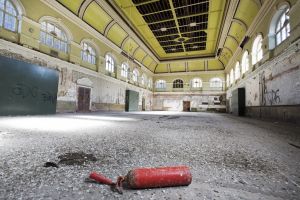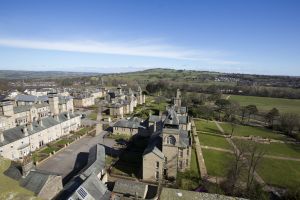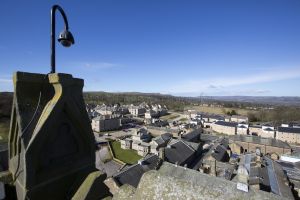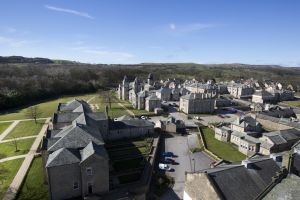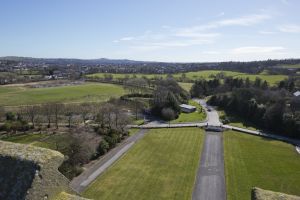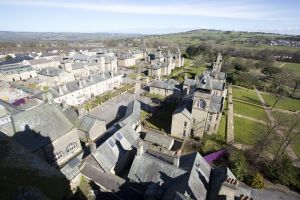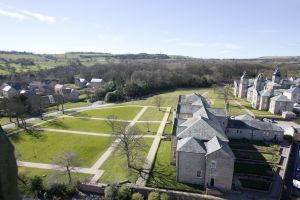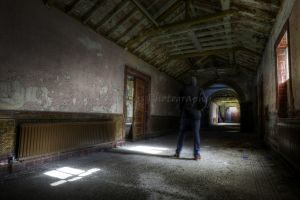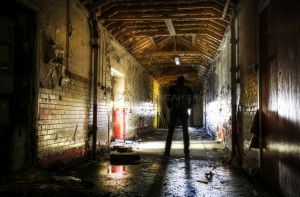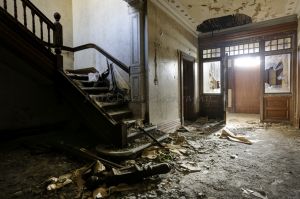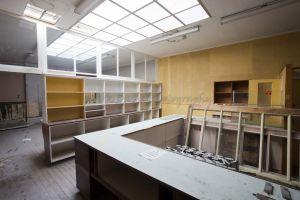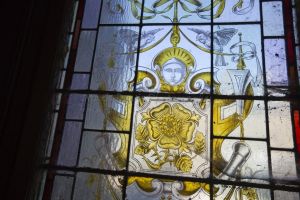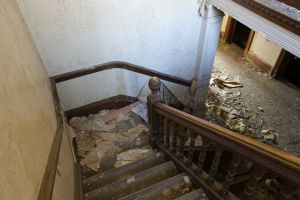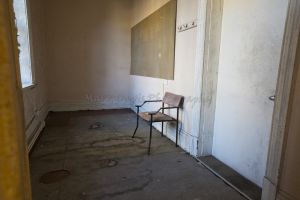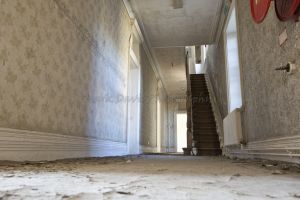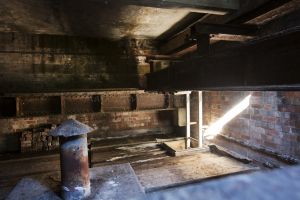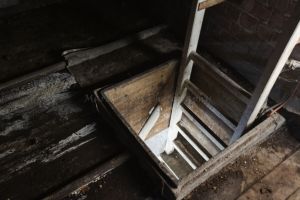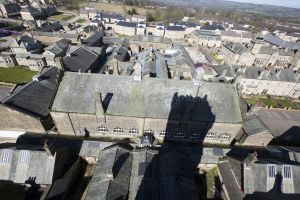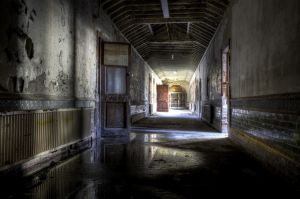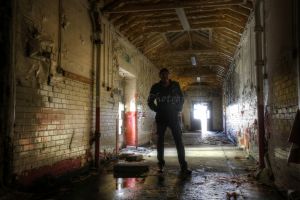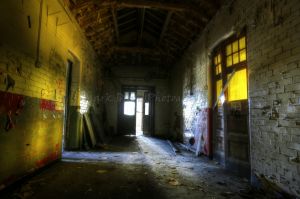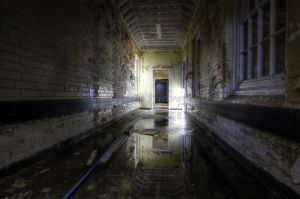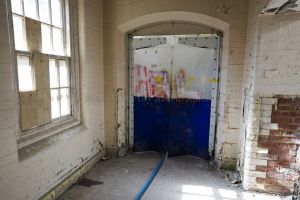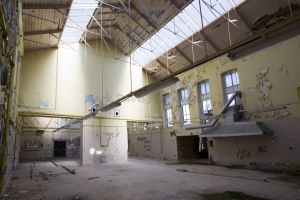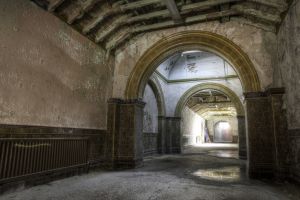High Royds Hospital was one of the four West Riding County Asylums of the period. It is important in the pioneering use of the echelon plan, for it was only the second lunatic asylum in England be built to this design. The use of the echelon plan meant that all wards could have south-facing views and that the different types of patients would be entirely separated. At High Royds one side of the hospital catered for men, the other for women (and they had separate kitchens); wards for the sick and infirm were in the centre for ease of nursing, epileptics were to the sides where’they could be at least disruptive, and incurable patients were at the rear. The hospital was completely isolated when it was built, and it functions as a virtually self-sufficient community.
- 3 Park Crescent – Roundhay
- 7 Sedge Grove – Haworth
- 9 Dewsbury Terrace – York
- Acomb – Newcastle Upon Tyne
- Apperley Green – Ben Bailey
- Astley Park – Wombwell
- Avant Homes – Chevin Park Clock Tower Apartment
- Avant Homes – Kingsfield Pontefract
- Avant Homes – Melton View – The Kirkham
- Avant Homes – Millbrook Nunthorpe, Middlesbrough
- Avant Homes – Sheafdale Grange Sheffield
- Avant Homes – West Wood Fields
- Avant Homes Yorkshire – Godwin Vale
- Bellway – Darlington
- Bellway Durham – Mayors Visit
- Bellway Homes – Bluecoats 2014
- Bellway Homes – Durham Division – The Salisbury
- Bellway Homes – Elwick Grove – Durham Division
- Bellway Homes – Fenton Park, Leeds
- Bellway Homes – Frobisher Court – The Plane Showhome
- Bellway Homes – Meadowfields
- Bellway Homes – Merchants Gate
- Bellway Homes – Princess Royal Park
- Bellway Homes – Roseberry Manor
- Bellway Homes – Scholars Park Redcar
- Bellway Homes – Stannington & Morpeth
- Bellway Homes The Grassington – Grammar School Gardens
- Bellway Wellesley Grange
- Ben Bailey – Hog Roast
- Ben Bailey – Homes
- Ben Bailey Homes – Cotton Fields View – Scholes
- Brierley Hills – Huthwaite
- Chestnut Gardens – Shadwell
- Compton Gate – Buxton
- Harvest View – Leeds
- Inspire – Birtley
- Johnsons Wharf
- Little Stannion – Ben Bailey Homes
- Lofthouse Park – Wakefield
- Melton View – Church View
- Melton View – Mexborough
- Oaklands
- Rylands Park
- Spring Gardens Wessington
- The Chase – Market Harborough
- The Grange
- The Locks – Retford
- Wessington – Spring Gardens
- Wessington Open Day
- Wharf View
- Wharf View – South Yorkshire
- Widmerpool Hall – June 2012
- Willow Tree Park – Downham Market
- Woodland View Wymondham – Norfolk
- Woodlands Place – Holmfirth
- Ben Bailey – Little Stannion
- Ben Bailey – Portland Gate
- Ben Bailey – Princes Park
- Ben Bailey Homes – 2013 Advert
- Ben Bailey Homes – Brookmead – Ashby de la Zouch
- Ben Bailey Homes – Life
- Ben Bailey homes – Meadow View
- Ben Bailey Homes – Meadowgate, Crossgates.
- Ben Bailey Homes – Princes Park
- Ben Bailey Homes – Redlands Park – Swaffham
- Ben Bailey Homes – Redwood
- Ben Bailey Homes – The Edge – Clowne
- Ben Bailey Homes – The Grange Caistor
- Ben Bailey Managers Awards – July 2013
- Benjamin Fitzpatrick – Brighouse
- 11 Stack Garth – Benjamin Fitzpatrick Brighouse
- 144 Thornhill Road Brighouse – Benjamin Fitzpatrick
- 15 Crown Street – Benjamin Fitzpatrick Brighouse
- 170 Woodhouse Lane – Benjamin Fitzpatrick Brighouse
- 25 Kimberley Street – Benjamin Fitzpatrick Brighouse
- 25 Springfield Grove – Benjamin Fitzpatrick
- 65 Clough Lane – Benjamin Fitzpatrick Brighouse
- Benjamin Fitzpatrick – 101 Mayster Grove
- Benjamin Fitzpatrick – 36 Oakenshaw Court
- Delph Cottage – Benjamin Fitzpatrick
- Elm Grove – Benjamin Fitzpatrick Brighouse
- Blakey Hall Farm – Colne
- Bluecoats – Bellway Homes
- Brierley Hills – Huthwaite
- Buttwerwick – Chevin Park – Ben Bailey Homes
- Castle Chambers – York – Newby Developments
- Chevin Park – Appleton Court
- Chevin Park – Avant Homes February 2016
- Chevin Park – Ben Bailey
- Chevin Park – Deepdale
- Chevin Park – Plot 194
- Churchill Retirement Living
- Client Work
- Client Work April 2017
- Craggley Cottage – West Burton
- Dalesend Cottages – Patrick Brompton
- Dandelion Stone Troughs & Architectural Antiques – Northern Life Magazine
- Durham – June 2018
- Eddisons – Waterside Apartments.
- Edison Fields – Bellway
- Fairgrove Homes – Dominion Doncaster
- Fairgrove Homes – Doncaster
- GB Integrated Systems Ltd – Home Cinemas
- Gorgeous Cottage – Hilltop – Stalling Busk
- Gorgeous Cottages – Vale View
- Gorgeous Cottages – Evergreen – Richmond
- Gorgeous Cottages – Albion Hall Robin Hoods Bay
- Gorgeous Cottages – Apple Cottage Robin Hoods Bay
- Gorgeous Cottages – Appletree Cottage Sandsend
- Gorgeous Cottages – April Cottage – Marten Le Moor
- Gorgeous Cottages – Arbour Hill Bedale
- Gorgeous Cottages – Birch Tree Inn Nidderdale Apartments
- Gorgeous Cottages – Boutique 39 – East Witton
- Gorgeous Cottages – Carlton in Cleveland
- Gorgeous Cottages – Carr Well Barn
- Gorgeous Cottages – Chequers Cottage
- Gorgeous Cottages – Church Farm Cottage
- Gorgeous Cottages – Cold Harbour Shed
- Gorgeous Cottages – Croft House Starbottom
- Gorgeous Cottages – Darcy Cottage
- Gorgeous Cottages – Dugdale Barn Settle
- Gorgeous Cottages – Dugdales Barn Settle
- Gorgeous Cottages – Feathers Nest Robin Hoods Bay
- Gorgeous Cottages – Folly Rigg Harrogate
- Gorgeous Cottages – Gilling Lodge
- Gorgeous Cottages – Gilling West
- Gorgeous Cottages – Halmer Grange Goathland
- Gorgeous Cottages – Harrogate
- Gorgeous Cottages – Harrogate
- Gorgeous Cottages – Heather View Lodge – Rosedale
- Gorgeous Cottages – High Park Farm – Kirby Moorside
- Gorgeous Cottages – High Penhowe Malton
- Gorgeous Cottages – Hindlethwaite Hall
- Gorgeous Cottages – Jasmine Cottage Gilling West
- Gorgeous Cottages – Lawn House Reeth
- Gorgeous Cottages – Lilly’s Cottage Robin Hoods Bay
- Gorgeous Cottages – Low Burn Cottage Leavening
- Gorgeous Cottages – Luxury Holiday Accommodation
- Gorgeous Cottages – Millers Retreat Crakehall
- Gorgeous Cottages – Moorview Reeth
- Gorgeous Cottages – Muker Swaledale
- Gorgeous Cottages – Nell Tom
- Gorgeous Cottages – Nurse Cherry Cottage Reeth
- Gorgeous Cottages – Ox Pasture Farm
- Gorgeous Cottages – Rose Cottage Helmsley
- Gorgeous Cottages – Rosemary Cottage – Barnard Castle
- Gorgeous Cottages – Scarah Cottage Ripley
- Gorgeous Cottages – Seaves Farm Brandsby
- Gorgeous Cottages – Slaters Barn Harrogate
- Gorgeous Cottages – Spinners Cottage Holmfirth
- Gorgeous Cottages – Station House Hampsthwaite
- Gorgeous Cottages – The Coach House Foston
- Gorgeous Cottages – The Coach House Little Ouseburn
- Gorgeous Cottages – The Copse – Harrogate
- Gorgeous Cottages – The Hay Bale – Cheese Vat Farm
- Gorgeous Cottages – The Mistal Ripon
- Gorgeous Cottages – The Old Tin Shed Sawdon
- Gorgeous Cottages – The Railway Carriage Helmsley
- Gorgeous Cottages – The Reading Rooms West Witton
- Gorgeous Cottages – The Setts Leyburn
- Gorgeous Cottages – The Station House Wensley
- Gorgeous Cottages – The White House Middleham
- Gorgeous Cottages – Theaked Stones Cottage
- Gorgeous Cottages – Thorntree Farm Stokesley
- Gorgeous Cottages – Warwick Coach House Middleham
- Gorgeous Cottages – Warwick Cottage Middleham
- Gorgeous Cottages – West Acre – Wistow
- Gorgeous Cottages – Whitby
- Gorgeous Cottages – Wykewood Scarborough
- Gorgeous Cottages – Xanadu, 9 Maison Dieu, Richmond
- Gorgeous Cottages -Low Cottage Reeth
- Gorgeous Cottages Millbrook Cottage Robin Hoods Bay
- Gorgeous Cottages Whitby – June 2015
- Gorgeouse Cottages – North Grange Ellerton
- Grammar School Gardens – Pennistone
- Green Bank – Middleton
- Harvest View Open Day – Garforth
- Haven Court Cookridge – Eddisons
- Heathfields – Ben Bailey Homes
- Hollins Lodge – Gorgeous Cottages
- Ilkley and Bolton Abbey
- Johnsons Wharf – The Dawlish
- Kingsdale House – Chevin Park – Ben Bailey Homes
- Landscape Magazine – Low Sizergh Barn & Tea Room
- Marbles For Life – Bradford Showroom
- Meadowfields – Sandsend
- Midland Hotel – Bradford
- Mill Hey Brew House – Haworth
- Monkend – Gorgeous Cottages
- Montague, Waterside – Leeds
- Newby – Windsor Court Harrogate
- Nunthorpe and Middlesborough January 2017
- Park Crescent – Roundhay
- Patrick Brompton
- Pinderfields Hospital Prior and During Demolition
- Plot 74
- Rainton Green – Avant Homes
- Redhouse Park – Ben Bailey Homes
- Regency Manor – Bellway Homes – The Launch
- Rodley Fold Farm – Eddisons
- Roseberry Manor – Bellway Homes – The Plane, Four Bedroom Home
- Seafront Apartments – Kavos Corfu
- Silk Mills, Elland – July 2013
- Skyline – Yorkshire Dales (Barnard Castle)
- Stockton on Tees and Yarm – May 2017
- Sunbridge Road – 132 The Grand Mill
- Sunderland – Washington and Birtley May 2017
- Sunderland – Washington and Birtley May 2017
- Sunnybank – Greetland
- The Cocoa Works – Haxby Road York
- The Fleece Inn – Haworth 2014
- The Hartlebury – Portland Gate
- The Ledbury – Avant Homes – Melton View
- The Limes – Bellway
- The Limes – Bellway Homes
- The Manor House Moulton – Gorgeous Cottages
- The New Pinderfields Hospital Under Construction
- The Norbury – Meadowgate Park
- The Oaks – Bellway
- The Old Registry Guest House – Haworth
- The Peppered Pig & Pantry – Turnbridge
- The Pheasant Inn – Cheshire
- The Pipe and Glass – Beverley
- The School House Sandsend – Gorgeous Cottages
- The Shibden Mill Inn – Shibden Valley
- The Sparrowhawk – Fence
- The Star – Harome
- Uk-City- Residential – Birmingham
- Westby Homes – Beaumont Rise,Bolton
- Whitegates – Brighouse
- 62 Sunnybank Road – Whitegates
- Bracken Close – Whitegates
- Larkfield Court – Whitegates
- Prospect Way – Whitegates
- Well Grove – Whitegates
- Whitegates – 111 Halifax Road
- Whitegates – 160 Wakefield Road
- Whitegates – 2 Towngate – Clifton
- Whitegates – 4 Towngate
- Whitegates – 40 Shaftsbury Avenue
- Whitegates – 8 Cornwall Crescent
- Whitegates – 8 Hions Close
- Whitegates – Birdswell Ave
- Whitegates – Castlefields Drive
- Whitegates – Highfield Road
- Whitegates – Hollybank Road..
- Whitegates – Maryville Avenue
- Willoughby’s Loft – Gorgeous Cottages
- ‘A Bronte Christmas Carol’ at Ferndean manor
- A Guerilla Docs Production, ‘THE FIRST FILM’
- AA Dhand – The Streets of Darkness
- Aberdeen
- Andrew Sinclair – Under Milkwood
- Angela and Louise – The Wedding, August 25, 2012
- Angoulene – France
- Anna Hope – The Ballroom
- Annual Members Day – 2011
- Ashby-de-la-Zouch Castle – July 2013
- Ashby-de-la-Zouch Leicestershire
- Bella Napoli Ristorante – Crosshills
- Bishop Auckland
- Bishop Auckland – County Durham April 2017
- Black & White Collection
- Blackpool – Danny Miller
- Blackpool – Lancashire
- Bletchley Park – The Codebreakers
- Bolsover and Long Duckmanton – June 2013
- Bowness on Windermere
- Boxing Day Swim – Tenby 2011
- Bradford International Film Festival 2011
- Buxton – Derbyshire 2012
- Buxton – Spa Town
- Caistor – Lincolnshire
- Cambridge – September 2012
- Carew Cheriton Control Tower
- Chevin Park – Menston
- Christmas in Paris – Don’t be a Tourist 2014
- Clowne and Bolsover
- Coventry Cathedral – March 2013
- Cwmdonkin Park – Swansea
- Dachau Concentration Camp – April 2014
- David The First Film
- Doubt
- Durham – County Durham March 2017
- Dylan Thomas Birthplace – 5 Cwmdonkin Drive
- Edinburgh
- Edingburgh and Stirling – November 2017
- Egypt
- Emmerdale Stars Challenge Leeds Rhinos on Children’s Day – July 21, 2012
- English Defence League (EDL) Protest – Keighley August 4, 2012
- Frank Bruno – Annual Members Day 2012
- Gavin Blyth Memorial Cup February 2011
- Geddington – Northamptonshire
- Grassington House
- Hardwick Hall – Chesterfield
- Heaton Hall – Manchester
- Hook
- Horsforth – Live At Home Scheme
- Ibiza – June 2012
- Ireland – Don’t Be A Tourist March 2014
- James Blunt In Concert
- James Rhodes In Concert
- Jane Eyre – Cary Fukunaga
- Ken and Deidre
- Leeds Concert Band
- Lincoln
- Little Emily…
- Little Stannion – Corby
- Liverpool
- London – January 2012
- Louie Jenkins – Colne
- Manchester
- Market Harborough – Leicestershire
- Market Harborough – March 2013
- Market Harborough – May 2012
- Mary Walker – Happy 80th Birthday
- Meadowfields – Bellway Homes
- Meet The staff..
- Mental: A History of the Madhouse
- My Fizzy Yellow MkII Raleigh Chopper
- New Years Eve – Tenby 2011
- New Year’s Day swim at Saundersfoot 2012
- Newark-on-Trent – July 2013
- Newcastle upon Tyne – February 2017
- Newstead Abbey
- Niagra Falls – March 2015
- No 1 – Ilkley
- Norfolk – January 2012
- North Shields
- Northern Life Feature – Blakey Hall
- Northern Life Magazine
- Norwich and Hethersett – June 2013
- Nottingham
- NSRA Billing Fun Run – June 2013
- Ollorton – Nottinghamshire
- Paddy and Marlon at the former itv studios on Burley Road 2011
- Paris December 2013 – Don’t Be A Tourist
- Pendle – Lancashire
- Pennine Prospects
- Père Lachaise Cemetery (French: Cimetière du Père-Lachaise)
- Pop up Shop – Ivegate Bradford
- Princess – Demi
- Reflecting On Highroyds – The Exhibition
- Rhoscrowther – Pembroke
- Rolleston on Dove – July 2013
- Scarlett – The Micro Camper/ Day Van
- Scarlett Ella May
- Scholars Green – Cheshire
- Smithills Hall, bolton – July 8, 2013
- South West Wales – September 2013
- Southgate Development
- St Davids Cathedral – Pembrokeshire April 2012
- St Helens
- Stafford County Lunatic Asylum – October 2013
- Strumble Head – The Morris Minor Graveyard.
- Swaffham Norfolk
- Tenby and South West Wales
- Terris Novalis
- The Bramhope Show 2014
- The Brontes – Through Time
- The Mumbles – Swansea
- The National William Wallace Monument – Stirling
- The road to Billing…..The Raleigh Chopper National Show 2013
- the-bramhope-show-2014_-eddisons/
- Timothy Spall – Bradford International Film Festival
- Venice
- We of the West Riding
- Wentworth Grange – Manvers
- Witches Galore – Newchurch Pendle
- Woodbank Nurseries – Harden March 2013
- Abandoned Detroit – Poletown
- Adel Reformatory – Leeds
- Arthington Mills Demolition – Arthington St Bradford
- Aufguss at the Roof Top Garden and Spa at Rudding Park – With Northern Life Magazine
- Bailey Mill – Delph 2010 – 2013
- Barnes Hospital – Cheadle
- Birch Hill Hospital (former work house) Rochdale
- Blackburn Royal Infirmary 2008
- Bradford and Bingley headquarters Demolition
- Bradford Odeon
- Bridge Valley Road Deep Shelter, Bristol
- Camelot Theme Park – October 2013
- Cane Hill Asylum – Couldson Surrey
- Conditioning House – Bradford
- Cookridge Cancer Hospital – Leeds
- Crabtrees – Water Lane Bradford
- Dalton Mills – Keighley
- Denholme Velvets – Bradford
- Detroit – Winter 2015
- Dyson Ceramics at Stannington, Sheffield – April 2017
- Ebor Mills – Haworth
- Eloise Mental Hospital, Michigan
- Fort Hubberstone – Pembrokeshire
- Fun Center – Irish Hills Michigan
- Gannex Mills – Elland
- George Barnsley & Sons – Cornish Works Sheffield
- Glasshouse Mill – Nidderdale
- Glasshouse Mill – Nidderdale
- Glen Royal Cinema – Shipley
- Graylingwell Hospital – West Sussex County Lunatic Asylum
- Harpurhey Swimming Pool – Manchester
- Harris Court Mill – Great Horton Road Bradford
- Hartwood Hospital
- High Royds Hospital – February 2016
- High Royds Hospital – Winter 2010
- High Royds Hospital Menston – March 2017
- Huddersfield Fine Worsteds – Kirkheaton Mills
- James Drummond – Lumb Lane Mills, Bradford
- John Crabtree – Bradford
- Liverpool ABC Cinema
- Lydbrook Cable Works
- Mark Wallis aka 0742 – Mozaz
- Michigan Central Station – Detroit
- Middlesex Hospital and Chapel
- Millenium Mills – London
- Newsome Mills – Huddersfield
- North Wales Hospital – Denbigh
- Ohio State Reformatory, Mansfield
- Our Lady’s Hospital Cork – Formerly Eglinton Asylum
- Packard Automotive Plant – Detroit
- Pioneer House Co-Operative – Dewsbury
- Queen Elizabeth Childrens Hospital
- Queensbury Tunnel – Bradford
- Ripon Union Workhouse
- Royal Manchester Childrens Hospital Prestwich – 2009
- Scoveston Fort – Milford Haven
- Scoveston Fort – Pembrokeshire
- Southwark Tower – London
- St Benedicts – Convent Dumfries
- ST Catherines Home for the Incurables – Bradford
- St Catherines Island – Tenby
- St Georges Hospital – Morpeth
- St Johns Hospital – Lincoln
- St Johns Hospital – The Linconshire District County Lunatic Asylum
- St Mary’s Hospital – Stannington
- St. Stanislaus Catholic Church – Detroit
- Stack Fort – Milford Estuary
- Stagecoach Stop USA – Michigan
- Stephenson Brothers Ltd Dry Salters Bradford – 2009
- Stephenson Brothers Ltd Dry Salters Bradford – June 2017
- Terry’s Chocolate factory – York
- The Bolton Road – Bradford – Death Trap Mill
- The Bradford Mecca Locarno – Manningham
- The Countess Of Chester, Asylum (Deva)
- The Dereclict Whitworth Baths – Openshaw
- The Fisher Body Plant 21 – Detroit
- The Good Shepherd Magdalen Laundry – Cork
- The Good Shepherd Magdalen Laundry – Cork (colour images)
- The Prehistoric Forest – Irish Hills Michigan
- The Preston Odeon – Fishergate
- The Shawshank Redemption – Film Locations
- The Tyrls – Bradford Police Station Demolition
- Thompsons Mill – Bradford
- Tower Crane – The Tomorrow development
- Tower Works – Holbeck Leeds
- Up High and Night Time Photography
- Wapping Road School – Bradford
- West Bowling Cemetery, Mortuary Chapel
- ‘To Walk Invisible’ – Brontë Parsonage film set – Penistone Hill Haworth
- Addingham West Yorkshire 2016
- Apperley Bridge – Bradford
- Armley Mills – Leeds
- Bang Goes the Theory
- Barnsley – 2016
- Beverley Minster
- Birch Hall Inn – Beck Hole
- Bolton Abbey – July 18, 2013
- Bradford Cathedral
- Bradford Heritage Days
- Bradford Industrial Museum
- Bradford Industrial Museum – January 2016
- Bradford Jesus Man
- Bradford Mela.
- Bradford Together
- Bradford, Winter Chaos – January 2013
- Cartwright Hall – Bradford
- Cartwright Memorial Hall
- Celebrity MasterChef Filming In Haworth April 2016
- City Hall – Bradford – External Renovation July 2016
- City Park – Bradford
- Cleckheaton & Scholes
- Cottingham and Elloughton – East Yorkshire
- Demolition of Keighley College – March 2017
- Downtown in Leeds
- English Defence League – Bradford
- Fountains Abbey – Yorkshire
- Garden of Light – Bradford City Park
- Garforth – Leeds
- Grassington Dickensian Festival
- Grassington Dickensian Festival – 2011
- Hackfall Woodland – 2015
- Haworth
- Haworth – December 2013
- Haworth – 1960’s Weekend Festival 2016
- Haworth – 1960’s Weekend Festival 2016
- Haworth – 2015
- Haworth – Bronte Country 2016
- Haworth – Brontescapes
- Haworth – December 2011
- Haworth – December 2014
- Haworth – Torchlight Parade 2015
- Haworth – Winter Snow 2015
- Haworth 1940’s Weekend
- Haworth 1940s Weekend 2018
- Haworth Beer Festival – April 2017
- Haworth in the Snow February 2018
- Haworth May 2016 – To Walk Invisible
- Haworth Snow – March 2013
- Haworth Spring 2017
- Haworth Steam Gala – October 2012
- Haworth Steampunk Weekend – 2015
- Haworth Steampunk Weekend – November 2013
- Haworth Torchlight Procession – 2014
- Haworth Torchlight Procession.
- Heartbeat Country – Goathland 2016
- Heptonstall – Sylvia Plath
- Heptonstall, Hebden Bridge and Luddendenfoot
- Ilkley – 2012
- Ilkley – April 2015
- Kirkstall Abbey – Leeds
- Knaresborough – June 2013
- Lawnswood Cemetery – Leeds
- Leeds City Centre & Headingley
- Leeds Mind – 40th Birthday Party
- Leeds Town Hall
- Listers Lantern Parade 2015 – Bradford
- Magical Lantern Festival – Roundhay Park Leeds – November 2017
- Malham – North Yorkshire
- melanie.smith@bellway.co.uk
- Michael Portillo at the Midland Hotel
- Mirfield – West Yorkshire
- Muker – Swaledale 2015
- Necropolis
- Norton Conyers -Ripon
- Otley Show
- Reflecting On Yorkshire
- Ripon – Fountains Abbey – Knaresborough
- Robin Hoods Bay – April 2015
- Robin Hoods Bay – April 2016
- Robin Hoods Bay – September 2015
- Saint Marys – East Parade, Bradford
- Saltaire
- Saltaire by Night – March 2017
- Santa Express Christmas Eve – Haworth 2011
- Sarah Fox – Soprano – Giggleswick May 2012
- Scarborough – May 2018
- Scarborough March 2017
- Secret Bradford – The Images
- Settle – North Yorkshire 2017
- Shadwell – Leeds
- Sheffield and Rotherham February 2017
- Skipton – December 2011
- Skipton – North Yorkshire
- Skipton, North Yorkshire – July 2013
- St Michael and All Angels church – Haworth
- Staithes – North Yorkshire
- Stannington – Sheffield April 2017
- Sunbridge Wells – Bradford July 2016
- The 50mm Salts Mill Collection – at Salts Mill Saltaire.
- The City of York
- The Flying Scotsman – Haworth
- The Halifax Ghost Story Festival – 2012
- The Halle Orchestra – Giggleswick June 2012
- The Haworth Halloween Parade – 2016
- The Old 0898 Club at the Midland Hotel Bradford
- The Original Viking Walk – York
- The Yorkshire Ripper and Me – Andy Laptew
- Thirk – James Herriot Country
- Thwaites Water Mill
- Top Withens (or Top Withins) the inspiration for the Wuthering Heights farmhouse
- Tour De Yorkshire – Haworth
- Transe Express – Bradford Christmas Lights Ceremony 2012
- Undercliffe Cemetery – Bradford
- Undercliffe Cemetery by Night – June 2017
- Veronica Farnell – Market Street Thornton
- Whitby and the East Coast
- Whitby Goth Festival – April 2017
- Worth Valley Railway
- Yarm – North Yorkshire 2016
- York – December 2011
- York – July 2016
- York – March 2012
- Yorkshire Landscape Artist Clarence Roe – Death In The Asylum
- Asylum – A Look Inside The Pauper Lunatic Asylum
- Ilkley – Through Time
- In The Footsteps Of The Brontes
- Meanwood Park – The Leeds Mental Deficiency Colony
- Murder By Gaslight in Victorian Bradford
- Necropolis – City of the Dead.
- Secret Bradford – Amberley Publishing
- Tenby And Saundersfoot – Through Time.
- Under Milk Wood Revisited: The Wales of Dylan Thomas
- Voices from the Asylum
- West Riding Pauper Lunatic Asylum – Through Time
- Bradford Through Time
- Murder By Gaslight
- Anthony Owston – October 1878
- Felix Marsh Rimmington – Analytical Chemist
- Francis William Neale – June 1888
- George F Schelter – August 1894
- Humbug Billy – Arsenic Poisoning Bradford – November 1858
- James Harrison – May 1890
- James Kirkby – 1888
- James Withers – Bradford Chief Constable (1874-94)
- Joseph Taylor – August 1881
- Lister Bastow – February 1894
- Murder By Gaslight – Margaret Sutton – Bradford 1860
- Murder By Gaslight – Samuel Charlton – Bradford 1857
- Samuel Charlton – Lidget Green
- Samuel Lodge – Police Surgeon
- Thomas Bentley – January 1894
- Walter Robinson – June 1897 ‘Born To Hang’
- William Bairstow – March 1882
- A Night With Bobby Ball – Ilkley October 2016
- Actor Brian Cox honoured with award from Bradford International Film Festival
- Aircelle – Safran Vip Event
- Alexander O’Neil: 30 Years Of Hearsay – Blackburn 2017
- Amanda and Gavin – March 2012
- Amelie and James – The Wedding
- Annual Members Day – September 2013
- Annual Members Day 2010
- Antonio Carluccio’s Birthday Party – York April 2017
- Archbishop Rowan Williams
- Bellway Homes – Bluecoats
- Bernie Nolan – Thanksgiving and Rememberance
- Beyond The Grave with Derek Acorah
- Beyond The Mango Film Festival – November 1, 2013
- Brides Up North – Bolton Abbey 4 June 2017
- Briony and Michael – 19 December 2016
- Claire Bloom – Bradford International Film Festival
- Connie Fisher – Wonderful Town
- Dacre Stoker on Bram Stoker – April 2017
- Deputy Prime Minister, the Rt Hon Nick Clegg MP – Bellway Homes
- Diane and Lee – The Wedding May 2015
- Fantastic Films Weekend
- G2 Speech – Imperial War Museum North
- Gin Pit Fete
- Gino’s Opening Night
- Grace and Sam – Prom Night
- Haworth 1940’s Weekend – May 2017
- Helen and Gerald – July 27, 2013
- Ironman Wales – Tenby 2012
- Jemima and Martin’s Special Day…
- Jenna & Anthony – The Wedding
- Jim Loach – Bradford International Film Festival 2011
- Josh and Maddison’s Birthday Party..
- Kat and Matt Butlers Wedding – January 2018
- Kate and James Dowse – Their Special Day August 19 2018
- Katie Barks – 16th Birthday Party
- Kim & Simon – September 2012
- Lady Rebecca – Big Brother 2017 Contestant
- Linden Homes Macmillan Charity Function – 13 July 2018 in Leeds
- Lisa Pearce and Paul Dixon – Their Wedding Day
- Louise and Ben – Haworth July 20, 2013
- MANSIONS IN THE SKY – BRONTË 200
- Mark & Tracy Cassidy
- Mark and Tracy – The Wedding
- Mike & Donna’s Wedding
- National Ladies’ Shooting Day- June 2017
- Norman Hudson Care Home – Awards Ceremony 2017
- Party at the Martial Arts Centre – Haworth March 2017
- Record breaking goal for NHS Leeds and York Foundation Trust
- Ricky Tomlinson – Northern Life Magazine
- Rita, Sue and Bob Too – Andrea Dunbar the Writer
- Robin Hardy – The Wicker Man
- Rory Bremner – Black Dog Campaign
- Sir Jonathan Wolfe Miller
- Sneaky Peeks – Pop Up Museum – Keighley
- Sneaky Peeks Open Day at City Hall July 27, 2016
- Stanley A Long (1933 – 2012) – Bradford Media Museum
- Susan Boyle
- Tatton Park – Back To The Eighties.
- Terry Gilliam – Bradford International Film Festival
- Tessaleigh & Ashley’s Wedding – August 2012
- Thanks for the Memories – Duggie Chapman and Northern Life Magazine
- The “Made In Chelsea” Girls Event No1 Ilkley
- The 1960’s Weekend 2017 – With The Fleece Inn Haworth
- The Amy May Yam Charity Evening at The Old Registry – Haworth
- The Big Yorkshire Crime Weekend
- The Bradford Photographic Exhibition October 2017 – Shipley Library
- The Bronte Vintage Gathering – 2017
- The Don Giovani 33rd Birthday Party- Manchester
- The Jessica Bethell Charitable Foundation – Annual Dinner May 2017
- The Middleham Open Day – 17 April 2017
- The Stephen Griffiths Bradford Murders Investigation – Crossbow Cannibal
- The Tour de France – Haworth 2014
- The Woman In White – The Grand Theatre Blackpool
- The Yorkshire Fillies 1st Birthday – May 13 2017
- TOUR DE YORKSHIRE – HAWORTH 2017
- Trish & Chip – Their Moment
- Whitby Gothic Weekend – November 2013
- WW1 Centenary Activities at Bolling Hall Museum
- Yolo at the Yard Ilkley
