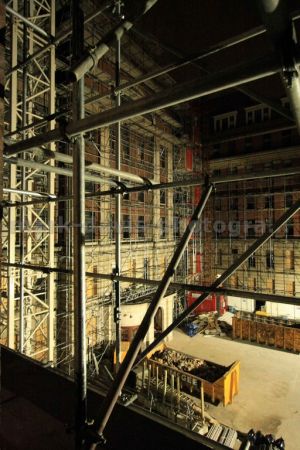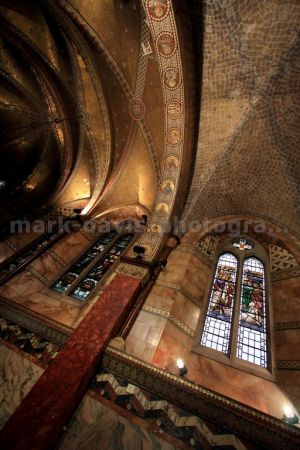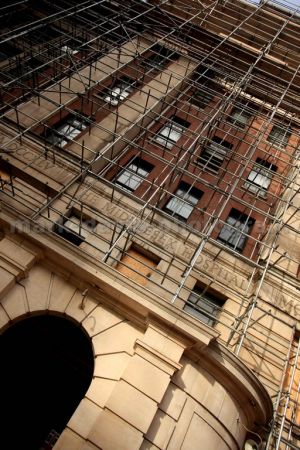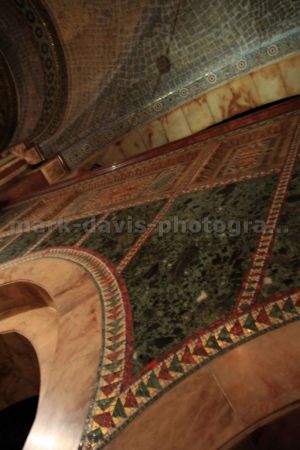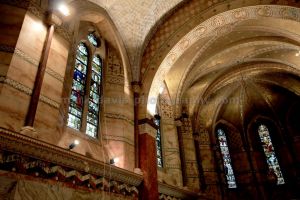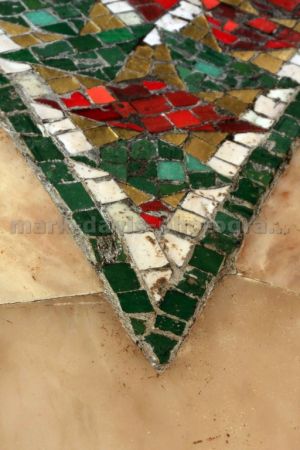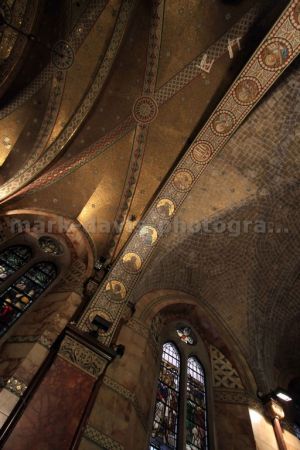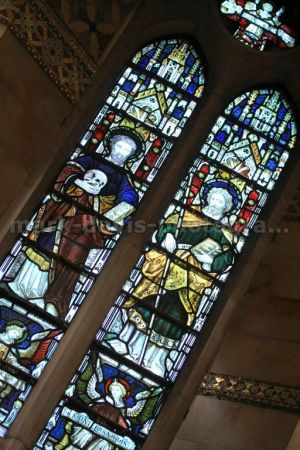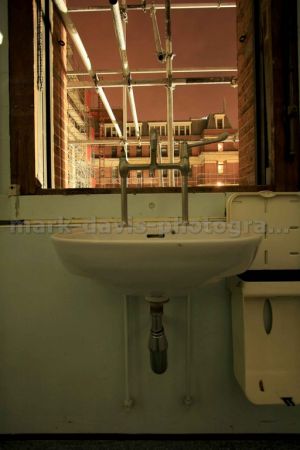The Hospital has now undergone demolition.
The site
The Middlesex Hospital site lies within the East Marylebone Conservation Area and adjacent to the western boundary of the Charlotte Street Conservation Area (in the London Borough of Camden).
The site is bounded by Mortimer Street, Nassau Street, Riding House Street and Cleveland Street and has an area of 1.2ha and was until recently entirely in hospital use. The site is occupied by a large number of different buildings dating from the 18th Century to the 1980’s. Whilst the existing buildings are internally linked, in townscape terms the site comprises a number of discrete elements, as set out in the following paragraphs.
10 Mortimer Street: This Grade II Listed Building lies on the corner of Mortimer Street and Nassau Street and is four storeys, designed in the Arts and Crafts Tudor style. 10 Mortimer Street is linked to the; building to the east by a building of six storeys.
Buildings fronting the length of Nassau Street: a series of unlisted buildings built at the beginning of the 20th Century. They are four to five storeys with stone and brick facades and are linked internally to the main H block and 10 Mortimer Street.
The Middlesex Hospital Chapel
The Grade II* listed chapel – between the; building and the buildings fronting Nassau Street. The chapel is the only remaining portion of the earlier hospital building and was constructed in 1891. It is of Italian Gothic style, with ornate mosaic and marble interior decoration.
This very important Grade II* listed building was built between 1891-1929 in an Italian Gothic style by John and Frank LoughboroughPearson. The Middlesex Hospital was rebuilt around the Chapel, following demolition of the original hospital building, in 1927. It is vital, therefore, that its special architectural and historic interest is safeguarded. The building should remain in situ and alterations are unlikely to be considered favourably.
Architect Of The Magnificent Chapel
John Loughborough Pearson (1817-97) is one of the most famous of the Victorian church architects.
Born in Durham, he was the son of a watercolour artist, William Pearson of Durham. At the age of 14 he was apprenticed to Ignatius Bonomi in Durham, and there developed his lifelong interest in church architecture.
Pearson went to London, working for Anthony Salvin and then Philip Hardwick, before establishing his own practice in 1843. St Anne’s, Ellerker, near Hull (1843-44) was his first solo church, and his first major work in London was Holy Trinity, Bessborough Gardens (1849-52).
Pearson’s reputation grew, and he became one of the more successful establishment figures, becoming ARA in 1874 and being elected RA in 1880. He was architect to several of the great Cathedrals, Rochester, Bristol, Peterborough, and Lincoln.
Pearson evolved a Gothic style, at first influenced by Pugin, but he later turned to French Gothic. Many of his churches feature the vertical, with tall towers. His son Frank Loughborough Pearson joined the office in 1881, and admitted to FIBRA 1900.
Pearson Senior died on 11th December 1897 and is buried in Westminster Abbey
Advice on managing the future of the listed building can be obtained from the following organisations:
the Association of Building Preservation Trusts, the Historic Churches Preservation Trust, the Victorian Society and the Diocese of London.
The Middlesex Hospital closed in December 2005. The main hospital building in Mortimer Street was sold to developer Project Abbey (Guernsey) Ltd for £180 million, considerably more than the anticipated sale price due to the property boom, in order to finance the UCL Hospital Private Finance Initiative (PFI) scheme on Euston Road, and was demolished in the spring of 2008. The chapel of 1890, designed by John Loughborough Pearson, and the heritage facade on Nassau Street were preserved when the site was cleared. The Grade II listed stone and brick building on the corner of Nassau and Mortimer Street was also preserved.

.jpg)

